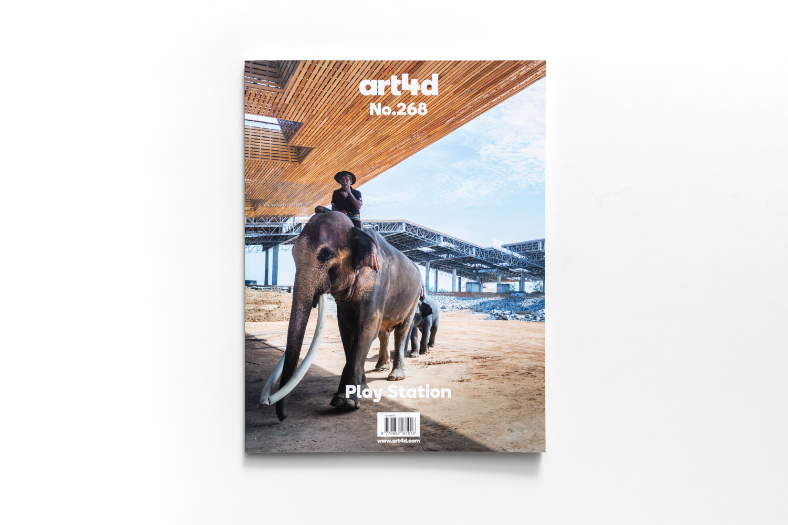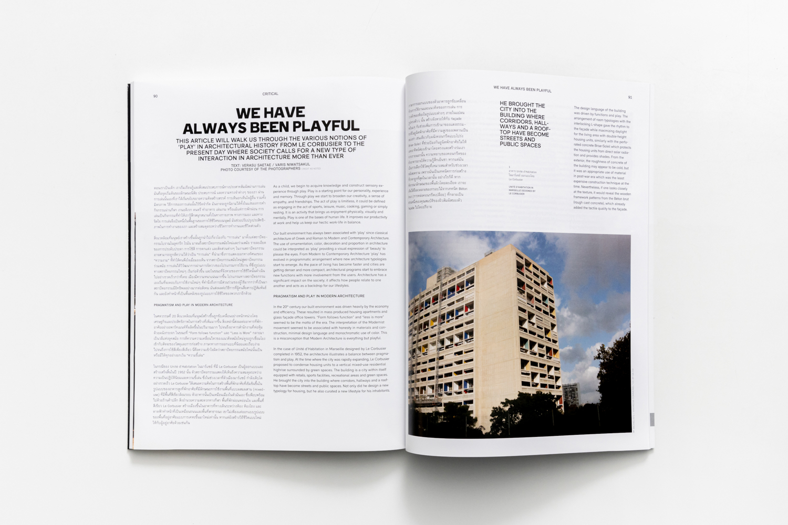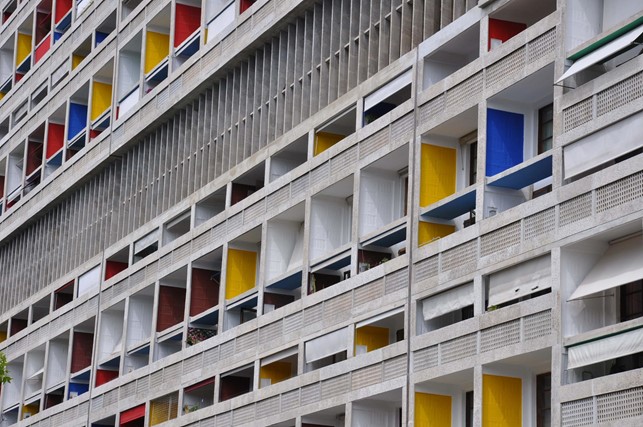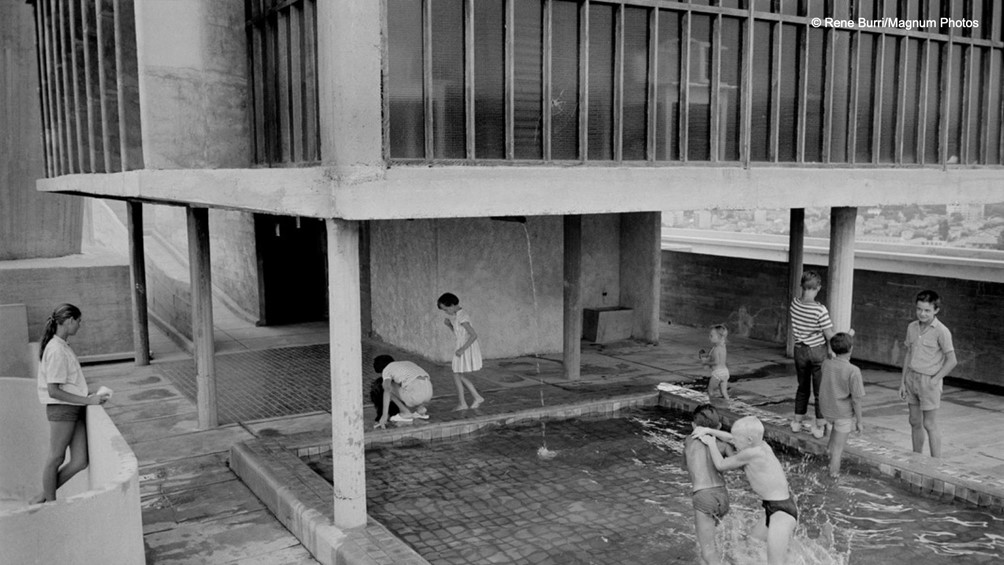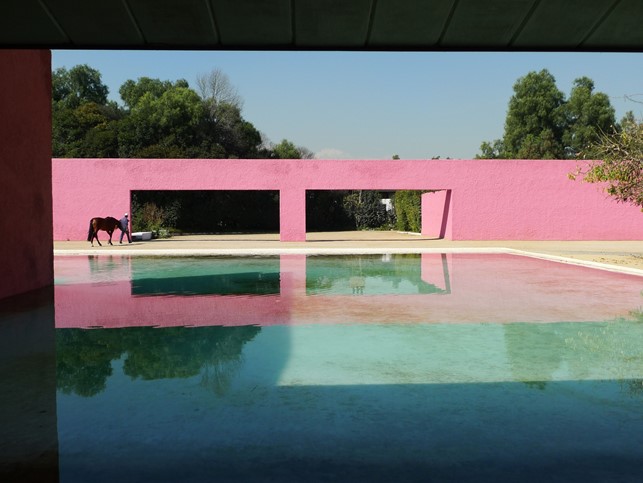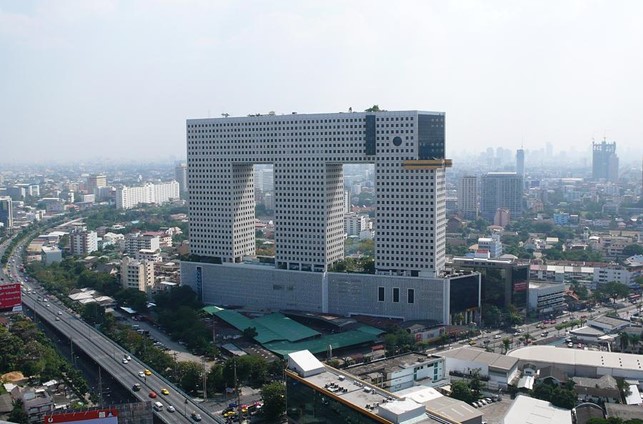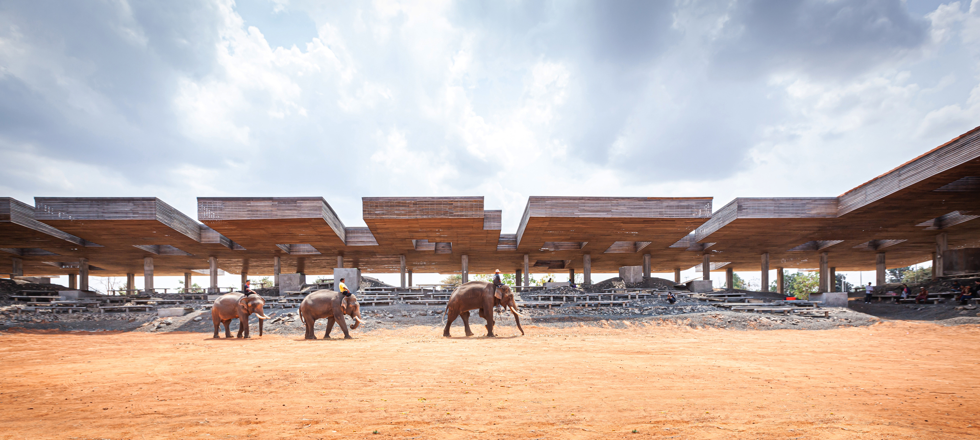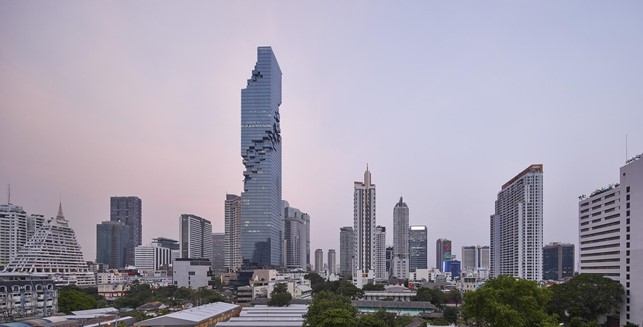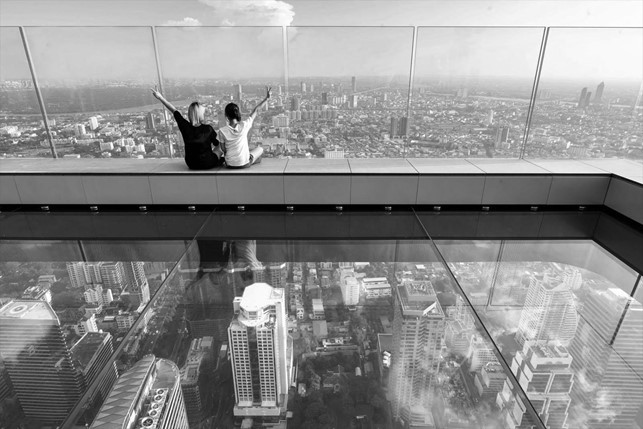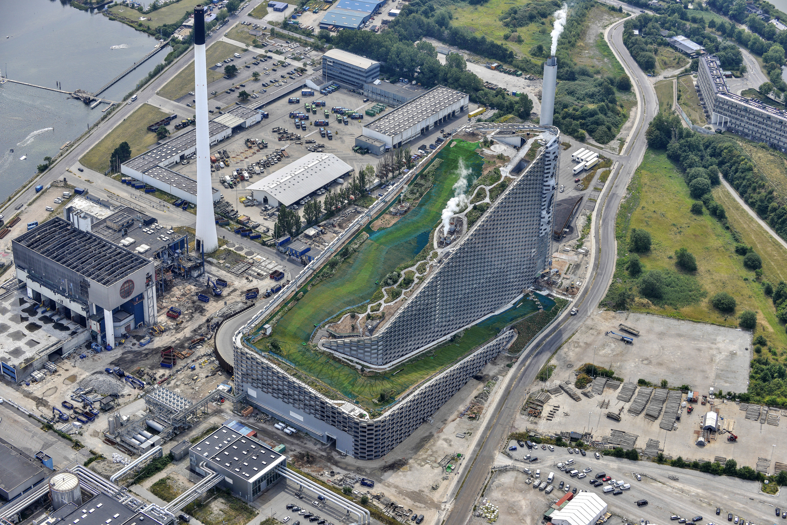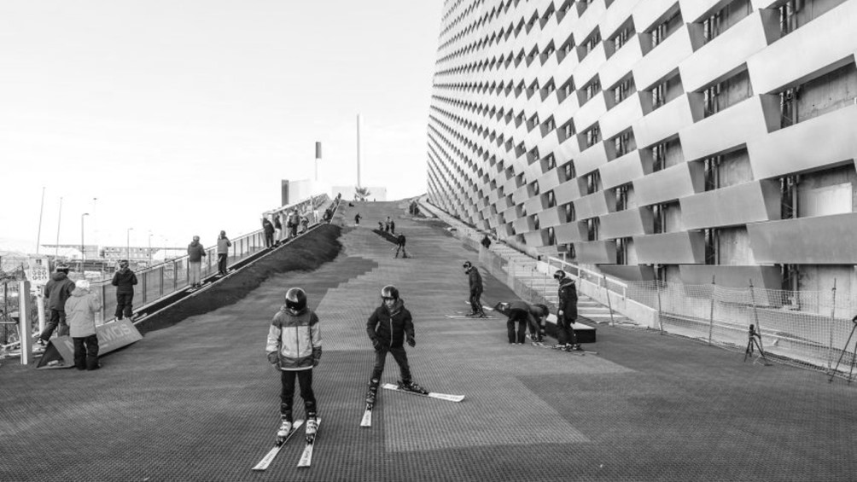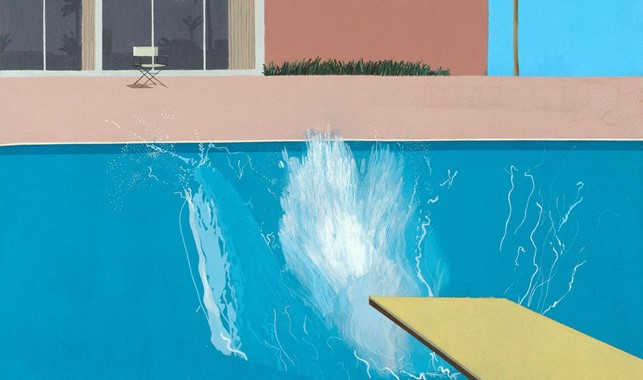As a child, we begin to acquire knowledge and construct sensory experience through play. Play is a starting point for our personality, experience and memory. Through play we start to broaden our creativity, a sense of empathy, and friendships. The act of play is limitless, it could be defined as engaging in the act of sports, leisure, music, cooking, gaming or simply resting. It is an activity that brings us enjoyment physically, visually and mentally. Play is one of the bases of human life. It improves our productivity at work and help us keep our hectic work-life in balance.
Our built environment has always been associated with ‘play’ since classical architecture of Greek and Roman to Modern and Contemporary Architecture.The use of ornamentation, color, decoration and proportion in architecture could be interpreted as ‘play’ providing a visual expression of ‘beauty’ to please the eyes. From modern to contemporary architecture ‘play’ has evolved in programmatic arrangement where new architecture typologies start to emerge. As the pace of living has become faster and cities are getting denser and more compact, architecture programs start to embrace new functions with more involvement from the users. Architecture has a significant impact on society; it affects how people relate to one another and acts as a backdrop for our lifestyles
In the 20th century our built-environment was driven heavily by the economy and efficiency. These resulted in mass produced housing apartments and glass façade office towers. “Form follows function” and “less is more” seemed to be the motto of the era. The Interpretation of the Modernist movement seemed to be associated with honesty in materials and construction, minimal design language and monochromatic use of color. This is a misconception that modern architecture is everything but playful.
In the case of Unite d’ Habitation in Marseille designed by Le Corbusier completed in 1952, the architecture illustrates a balance between pragmatism and play. At the time where the city was rapidly expanding, Corbusier proposed to condense housing units to a vertical mixed-use residential highrise surrounded by green spaces. The building is a city within itself equipped with retails, sports facilities, recreational areas and green spaces. He brought the city into the building where corridors, hallways and a rooftop have become streets and public spaces. Not Only that he designed a new typology for housing, but he also curated a new lifestyle for his inhabitants.
The design language of the building was driven by functions and play. The arrangement of room typologies with the interlocking L-shape gave the rhythm to the facade while maximizing daylight for the living area with double-height housing units. Similarly with the perforated concrete Brise-Soleil which protects the housing units from direct solar radiation and provides shades. From the exterior, the roughness of concrete of the building may appear to be cold, but it was an appropriate use of material in post-war era which was the least expensive construction technique at the time. Nevertheless, if one looks closely at the texture, it would reveal the wooden framework patterns from the Béton brut (rough cast concrete), which already added the tactile quality to the facade.
Unite d’ Habitation / Le Corbusier (1887-1965) – Residential Building 1952
In addition to the playful design language of the building, the roof garden of Unite d’ Habitationis is another notable feature. The roof garden consists of a vase-like ventilation stack that rises from the ground, a paddling pool encircled a small area under the shade of a classroom which sits on stilts, a children’s playground and a sprinter track. These programmatic elements filled the 164 x 24 metre space and made up a collective social life of the residents. Within a tight space, the roof garden offers a maximum density of experiences for the residents to rewind, relax and rejuvenate from the domestic life and housework that awaits them on the ground below. The roof with its various amenities provides its city dwellers a place of collective play one that is complementary to the private realm of the apartment units below.
One of Le Corbusier’s guiding principles was to make his occupants healthier and happier through his architecture with the provision of elements such as light, air and openness. His hygienist movement towards architecture was significant during the time of European’s tuberculosis crisis.
According to developmental psychology, children in the age of 3-6 are very susceptible to the acquisition of new skills and learn it in an intuitive way. The various playscapes and amenity spaces in Le Corbusier’s Unite offers chance encounters and much needed social interactions in the context of urban living that could foster the residents’ children’s collaboration skills, sharing with other children, develop empathy and overall emotional intelligence through the social interaction of play.
Cuadra San Cristobal Los Clubes / Luis Barragan (1902-1988) – house / stable
Modern architecture discussions often downplay the use of color which plays a major role in conveying spatial experience. Some people might associate modern architecture to be monochromatic but in fact the genesis of modern movement did not exclude the use of color. However, there are two distinct approaches of working with colors; polychromatic paints and natural ‘colored’ materials. For instance, De Stijl movement founded in 1971 has seen the use of primary colors of red, yellow and blue while Mies van der Rohe’s Barcelona pavilion in 1928 opted for selective green marbles which provide intricate patterns.
Color undoubtedly is a tool in architecture that affects both physical appearance and emotional response of architecture. Color when used appropriately could establish a focal point for the building as well as create visual illusion of depth, ratio and proportion in architecture as a pattern of colored vertical stripes could make a building appears visually taller. Furthermore, color could be associated with human emotion, as warm colors often relate to intensity in emotions such as excitement, anger, hatred etc.
In Unite d’ Habitation, color is a very important element of the building as the colors of the walls were painted in relation to the surroundings. For example, the walls facing the main street were painted with primary colors while the walls facing the park were painted in green. The abstract use of color derived from Cubism and Purism which gave characteristics and identity to the building. The color undoubtedly play a major role in providing dynamic atmosphere to the domestic space.
Some might also perceive color as a tool in soliciting emotions in architecture. The Los Cubles project of Luis Barragán, a Mexican architect, is a perfect precedent study of the use of color in modern architecture. The project is a large complex horse riding club consisted with a stable for horses, training fields, a public space and a house for riders. The use of color in Barragán was influenced by both Mexican traditional architecture as well as his poetic approach to architecture. The merge between function and emotion in modern architecture can sometimes produce a surreal and mythical spatial quality.
Los Cubles is at once an intersection between humans and horses, play and work. A series of colorful and textured wall surfaces seen in the project along with water features and shallow pools act almost like a stage where different actors play a role in making the architecture comes to life. Textured walls serve as backdrops for shadows from the trees to cascade on to and dance around. Colored surfaces not only are lower in reflectance for the harsh sun that is typical in this part of the world , but it also adds a sense of playfulness and kid-like imagination to the place. The sounds of water from the fountain create an illusion of movements and dynamism much like a score in a play that sets the tone for activities to unfold.
Color psychology has shown us that different applications of colors can have different effects on how we perceive space. Colors and their applications can make the space feel more spacious, expansive, taller, shorter, and narrower etc. Colors also have various effects on our psychology. Certain colors make us feel a certain way. In Los Cubles, the use of warm colors are seen throughout the space from a varying degree of magenta-pinkish-purplish tones, to orangey hues as well as some cooler accent of pink. Red, pink and purple colors are reserved for horse field, whereas the human sphere was painted with a neutral cream color. Research has shown that the magenta color family type transmits a sense of well-being, calmness, and softness while a more orangey tones can project an idea of intensity, creativity, euphoria and enthusiasm which are often used in creative environments such as offices, studios and schools.
Unlike Corbusier’s Unite, Barragán’s Los Cubles instead of staging a sense of play through programmatic interventions opted for more phenomenological and experiential aspects of play through lights, colors, textures, sounds and various other ephemeral and immaterials means. Stepping in to Los Cubles is almost like a kid opening a fresh box of colorful crayons where the vibrancy of colors and the possibility to draw outside the line is endless.
The Elephant Building / Ong-at Sattraphan
Architecture has often been accused of its inability to communicate to people. One possible reason might be due to our inability to read classical ornaments and its decoration, to some extent, we have become illiterate. Another might be the effects of Modernism which reject ornamentation in pursuit of functional aesthetics. Architecture has become an envelope of programs, a box without soul. In contrast, the rise of Postmodernism reconfirms that architecture could in fact be a communicative device. Architecture has become a playful symbolism in the age of Postmodernism. For instance, The Big Duck Building phenomenon as Robert Venturi would later coined in his seminal work; Learning from Las Vegas in 1972.
In the context of Bangkok’s Elephant building is intentionally shaped like the nation’s symbol is undeniable bold and playful. In a context where a song about elephants ‘Chang Chang Chang’ is a much celebrated children pastime and a fond memory of most adults growing up in Thailand, the Chang building holds a special place in everyone’s collective memory of play. The direct translation from symbols into architecture of Postmodernism started to question identity and character of modern architecture. How can architecture communicate to its users? Billboards and retails signage are the intervention in response to the inability to communicate of modern architecture which is common in today’s shopping streets.
The Cultural Courtyard – Elephant World / Bangkok Project Studio-Boonserm Premthada
Built in 1997 when Bangkok’s skyline is still very nascent, the Chang building took on an unprecedented role of representing not only our country’s national animal, but it also became synonymous with the city itself. It was one of the must-see attractions for anyone who visited Bangkok at the time. The building is a playful construction that will intrigue and excite children of all ages. Due to the scale of the building and the narrow Bangkok’s streets, the Chang building is best comprehended when one drives by the building on adjacent expressways. In a sense, the building is always in constant motion leaving its passersby to assemble the image themselves like a jigsaw puzzle. At a glance, the building puts a smile on everyone who sees it, but its playfulness stops there. For those who frequent the building for work or call this 32 storey mixed use building their home, the playful quality eventually worn out. The building playful exterior lacks the much needed playful interior logic. The traditional living, working, and shopping facilities seem to be a mismatch between playful exterior and the dull interior space.
With the same shared source of inspiration – elephants. The Elephant World by Boonserm Premthada takes a different approach on the notion of play. The program and the site design of the Elephant World are much more experiential than the Chang building which took a more monolithic approach to architecture. For Boonserm, the landscape was built for the community. He spent over a year learning about the lifestyle of people who live and work with the elephants, and then about elephant behavior. There are various landmarks designed around the site to attract tourists. This will help advance ecotourism in the community, create jobs and help improve the quality of life of the community. When completed in 2020, the project will become the community’s identity. It will live on to tell stories about the lives of people and elephants who live and work here. The project successfully integrated and accommodated various human and non-human stakeholders unique needs and perspectives where everyone plays along in harmony. The multiplicity of experiences is what distinguishes the Elephant World with the Chang Building.
King Power MahaNakhon (2011-2016) / Ole Scheeren
Play is an important instrument in today’s contemporary architecture where the building industry has gone beyond serving only functional needs nor being a signage for communication is sufficient. As architecture involves many parties and stakeholders such as politicians, municipal bodies, clients, domain expert consultants and developers, architects are no longer a sole master builder. The building industry has become a symphony orchestra leading by a conductor. Driven by the competitiveness of the industry, many of the large scale projects have to go through a series of design competitions, and through the process of jury evaluation which sometimes result in multiple design iterations. Play in architectural massing has become a criteria that differentiates and makes each design proposal unique among a plethora of architectural projects. Play has reached a status of a design language through the manipulation and abstraction of mass and volume given by required programs and the client’s brief.
MahaNakhon by Ole Scheeren, completed in 2016, perfectly elaborates a collaboration between different stakeholders. The pixelated tower serves as a mixed-use high-rise which consists of a shopping mall, offices, a hotel and housing units. The language of pixelation and stacking transformed the monolithic vertical tower mass into a carved Jenga blocks providing a playful visual language as well as serving a programmatic function for the housing units doubling as terraces with views. In today economic-driven market, play in architecture tectonics helps provide monumental and picturesque quality to the architecture as well as serving the unique programmatic needs of the client and end users.
Nevertheless, MahaNakhon is treated as a static object situated on a space where user interaction with the building is limited. Today architecture are urged to be proactive and responsive to user’s desires and interactions. The take on play in Bjarke Ingels Group (BIG)’s Copenhill Urban Mountain affords even more interplay between architecture and people, where sports and recreational activity have a formal effect on the overall architecture tectonic. Bodily interactions between users and architecture are possible in Copenhill providing both an opportunity for people to ski on top the its roof while the building also serves its primary function as a power plant station.
Copenhill Urban Mountain (2010-2019) / Bjarke Ingels Group
MahaNakhon Tower and the Copenhill Urban Mountain by Bjarke Ingels Group represents another interesting pairing to dig deeper into the contemporary architects’ take on play as the language.
While MahaNakhon is a mixed use building typology, the Copenhill is an infrastructural power plant station. Both projects were governed by a different set of constraints. On the one hand, MahaNakhon had to deal with a demanding zoning law of a skyscraper and a smaller building footprint which offered little room for creativity and play. On the other, The Copenhill’s complicated technical requirements of a power plant could have hindered the architect’s imagination.
Besides the iconic pixelation on the facade of MahaNakhon, the rooftop observation deck is where visitors come to play, a 314 metres high above the busy streets of Bangkok. On this 78th floor, you can see brave tourists and locals alike walking on the glass tray which looks straight down to the streets below. A thrilling experience often found in an amusement park rather than a skyscraper. Meanwhile you can also ‘reach the peak’, Bangkok’s highest viewpoint, by taking a few steps up the tiered seating/stairs to reach the top of Bangkok.
The experience of the Copenhill is also thrilling but the effect was accomplished in a different way. A power plant which used to be a symbol of pollution and dangerous radioactive materials has been reimagined by the architect to be an environmentally friendly architecture typology. The premise for the building is that the air it transmits is so clean you can ski on top of the building. The user can actually ski down the rooftop. Here, play becomes a physical sport which coexists on top of the building primary function that serves as a power plant.
A Bigger Splash / David Hockney
Play is an intrinsic human nature. Through play, we learn to interact with our environment through all our senses. Architecture has a tremendous power to allow play to enter our everyday life and be a part of our experience in cities, airports, offices, movie theatres, parks, playgrounds and homes. Play whether, through a symbolic gesture, an iconographic representation or a programmatic intervention can have a lasting impact on our health and well-being mentally and physically as it engages our whole body, mind and soul.
Play has always been part of architecture since the history of mankind, from cavemen telling stories through cave painting to classical Greeks and Romans who indulged and decorated their buildings with ornamentation. Playful design language creates a visual excitement while playful interventions in the architecture program connect the building’s functions with people activities and desires. Today, architecture is often a backdrop of where work and play collide. Architecture’s role starts to morph into a ‘play station’, a stage where people purposefully interact with the building and vice-versa in a constant dialogue to renegotiate the ever-shifting boundaries of work and play.
As in the Big Splash, a painting by David Hockney where human (leisure) activity takes centre stage and the architecture recedes to the background. The future of play and architecture should take into consideration how the built environment can play a supporting role in championing people well-being through optimizing architecture for experience by thinking about between human-architecture relationship. The characteristics of play are now intertwined with well-being, leisure, culture, learning and performance. Play creates a new opportunity for architecture where the balance between functional and emotional performance are equally important.
