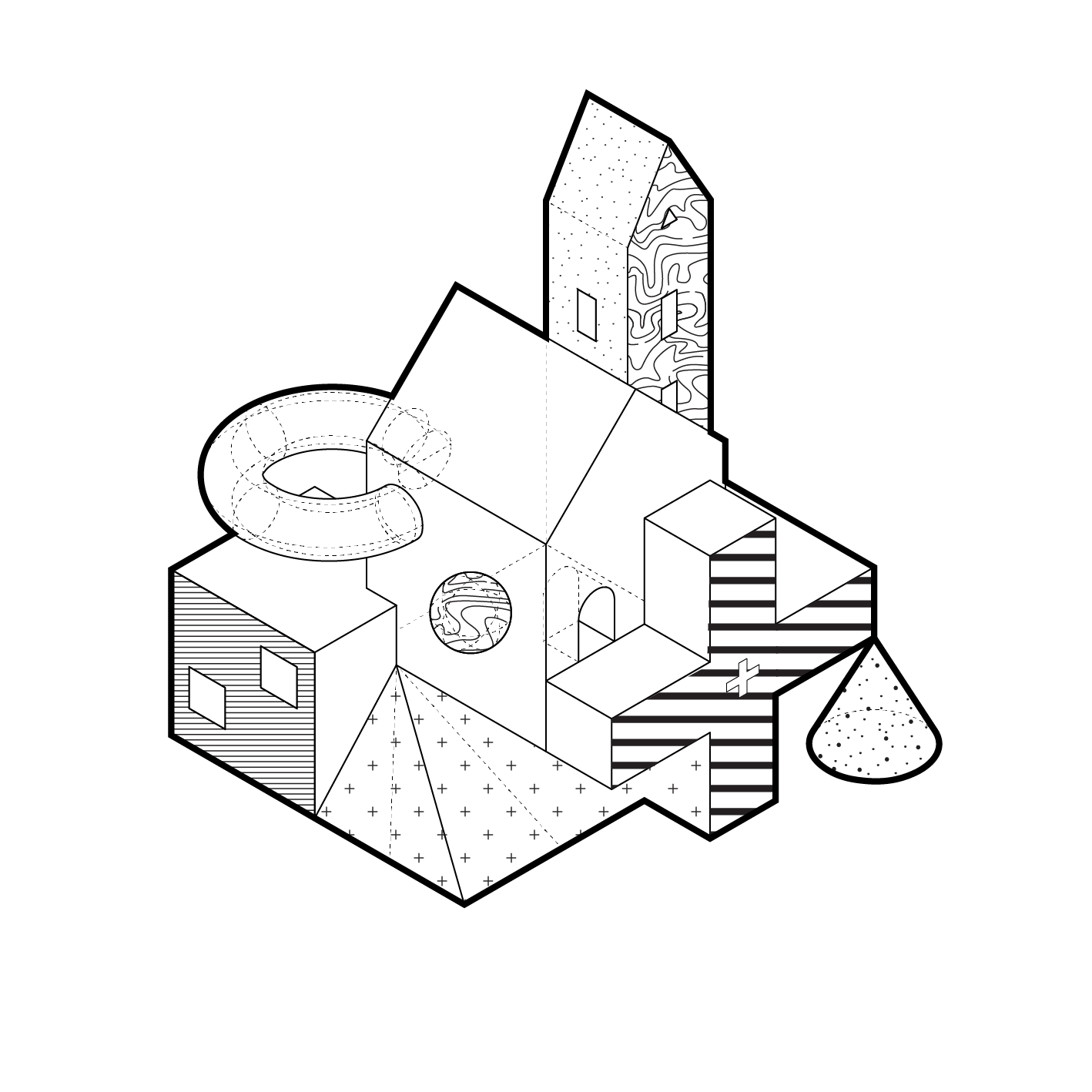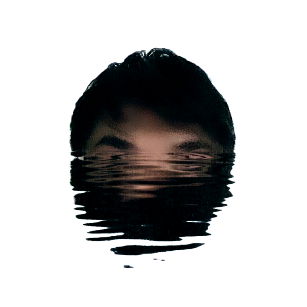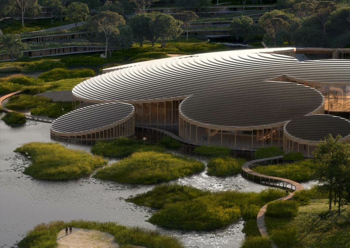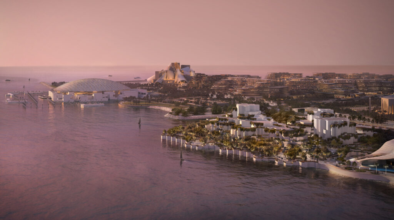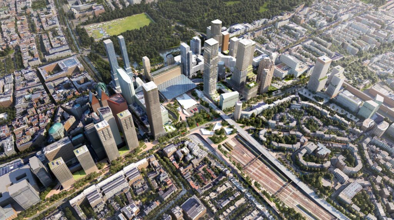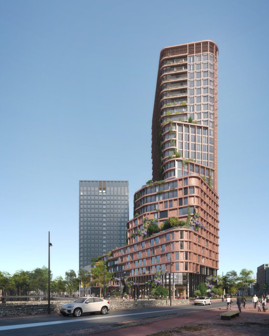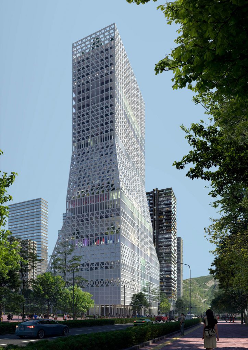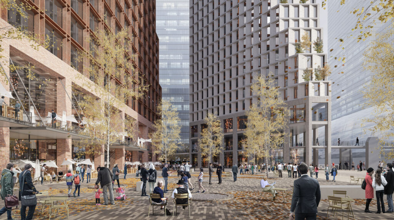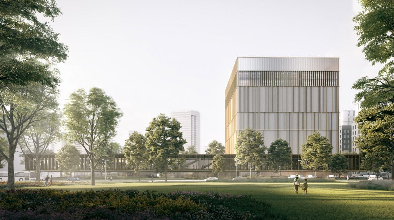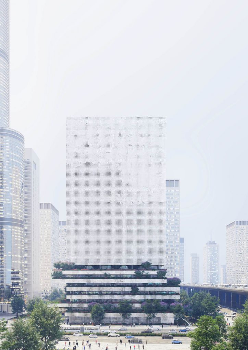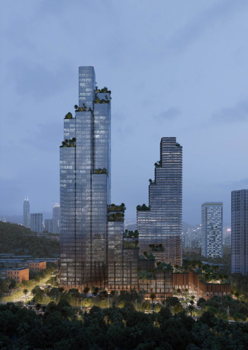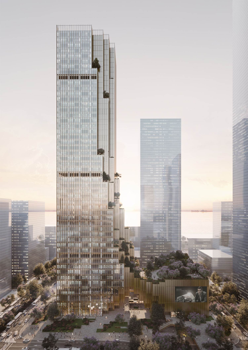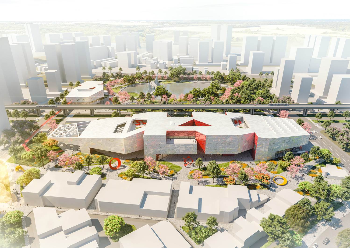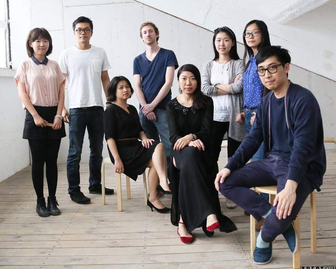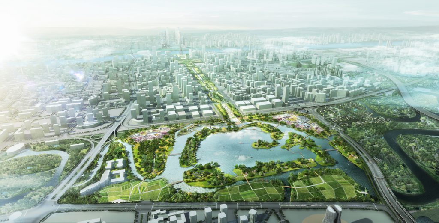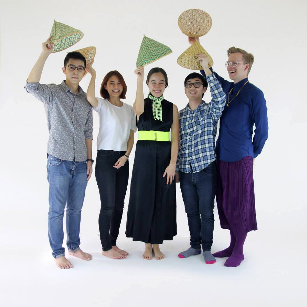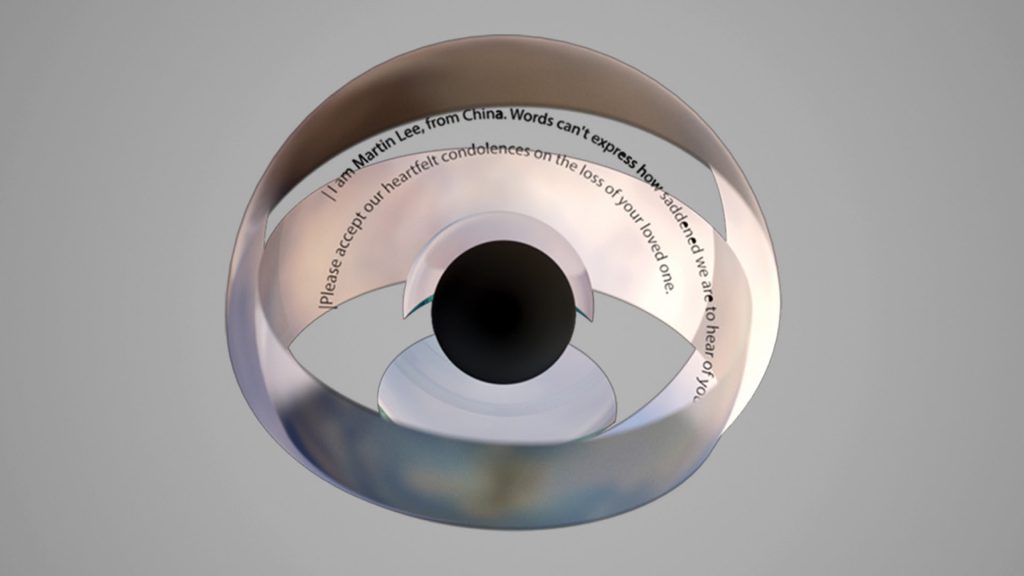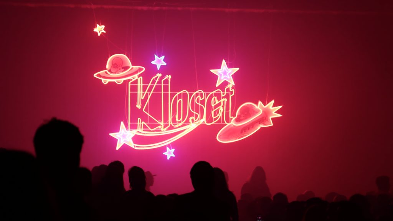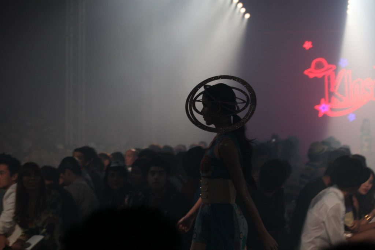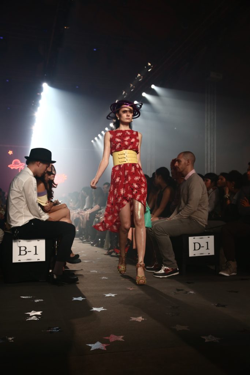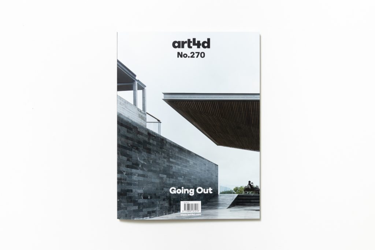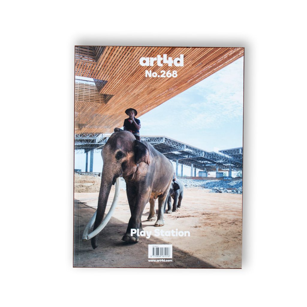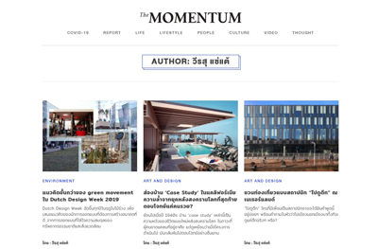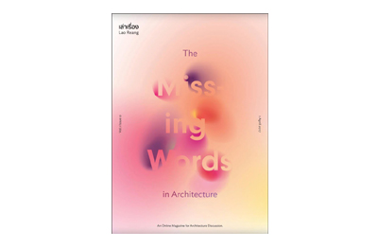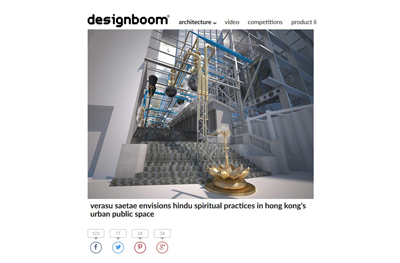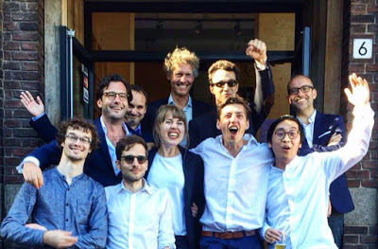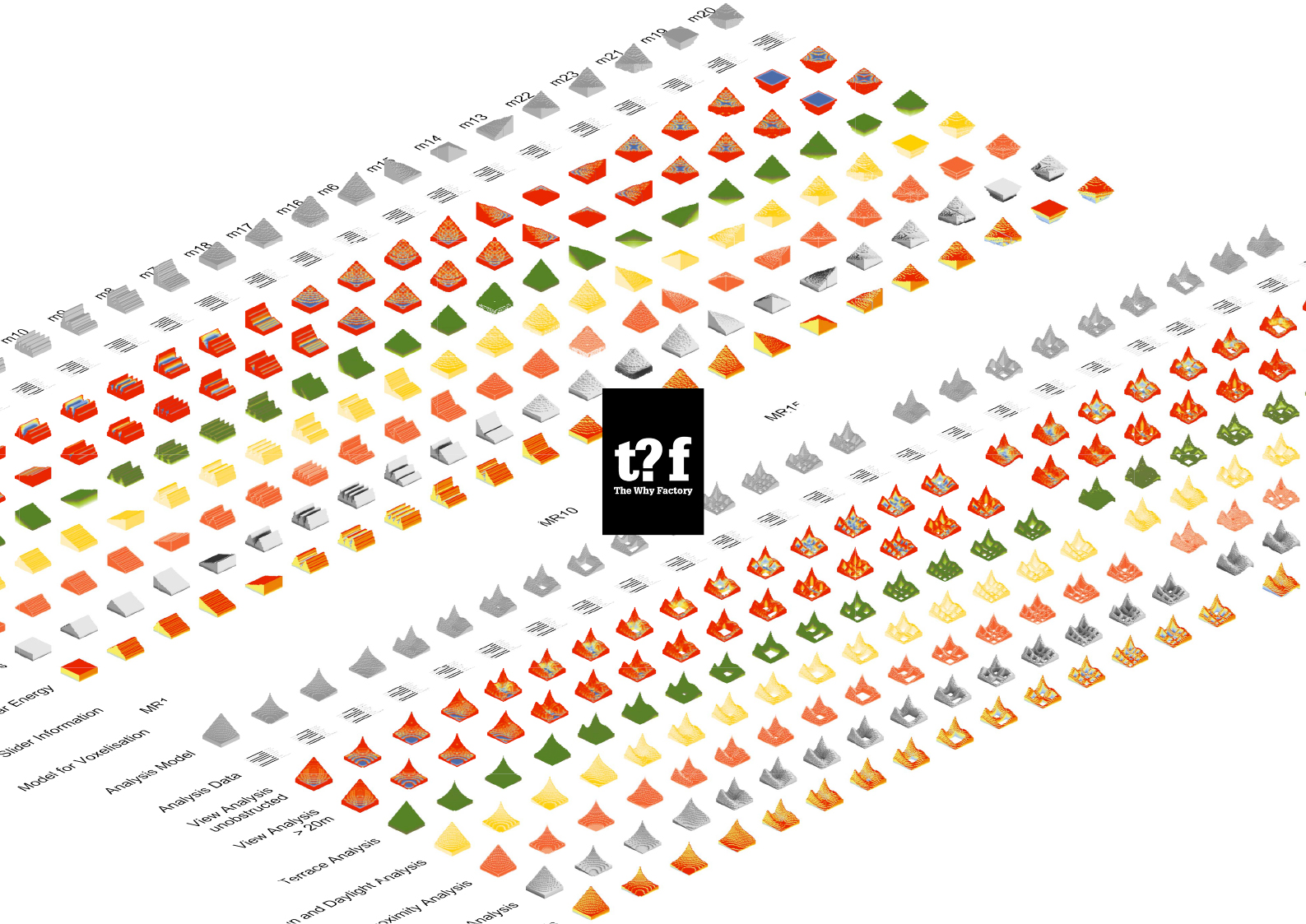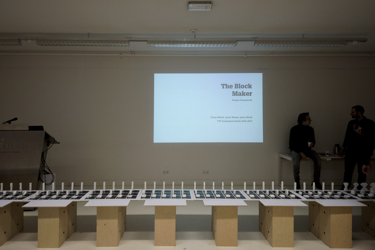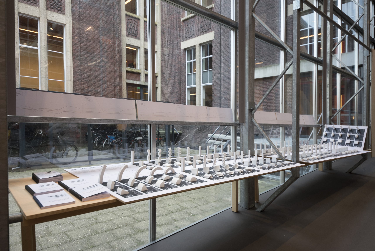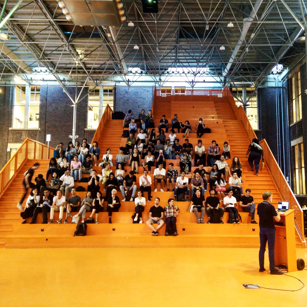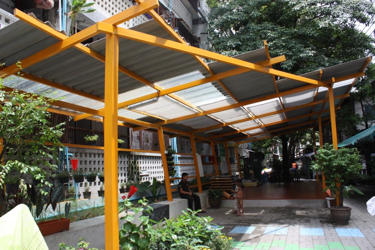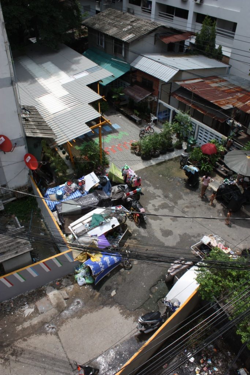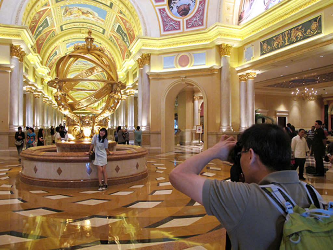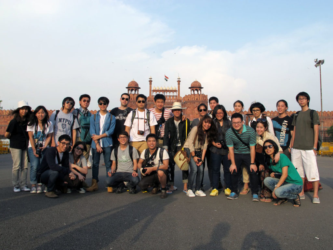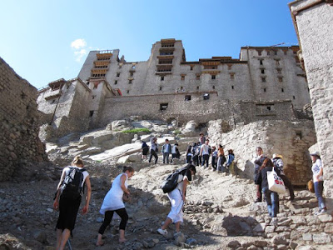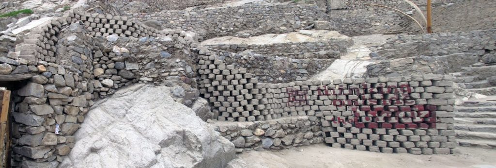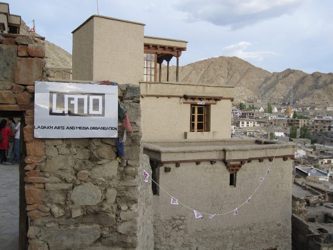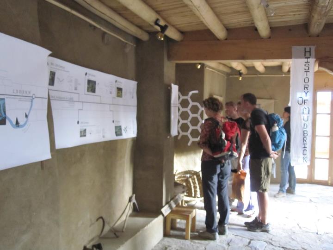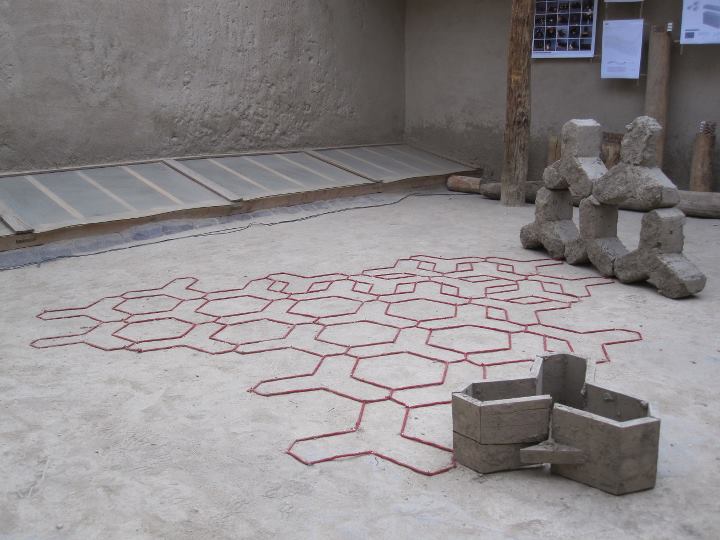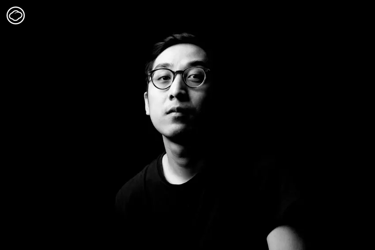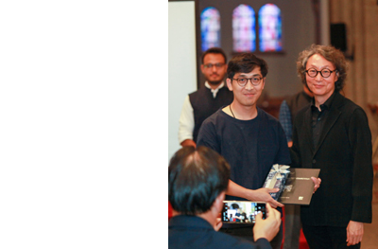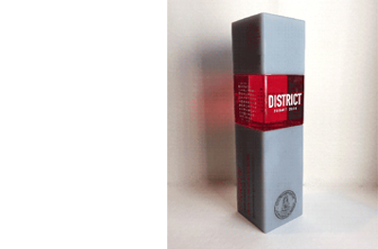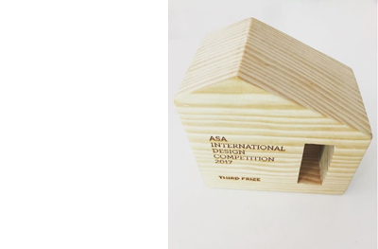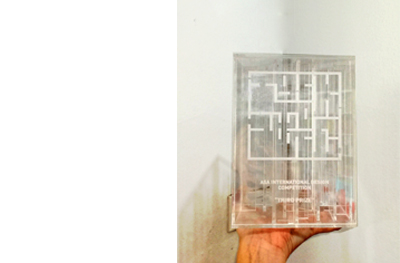Work Experience
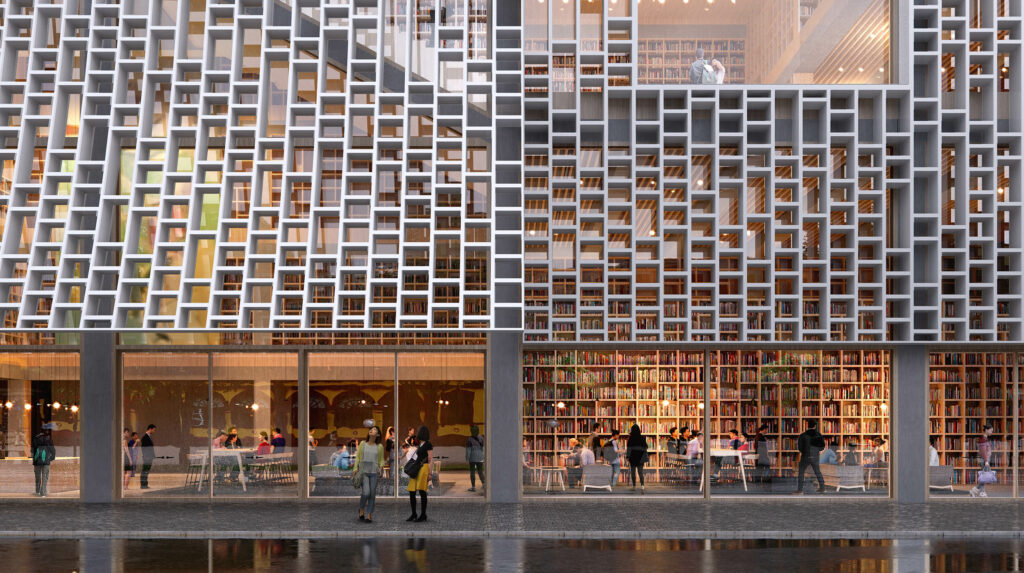
Macau, China
Size: 15,000 m2
Status: Ongoing
Project Design: 2020-2023
Project Realisation: 2025
Collaborators: Leigh & Orange (HK) , VS-A.HK Ltd.
Client: Cultural Affairs Bureau of the Macau SAR Government
Role: Façade Development Design
view more
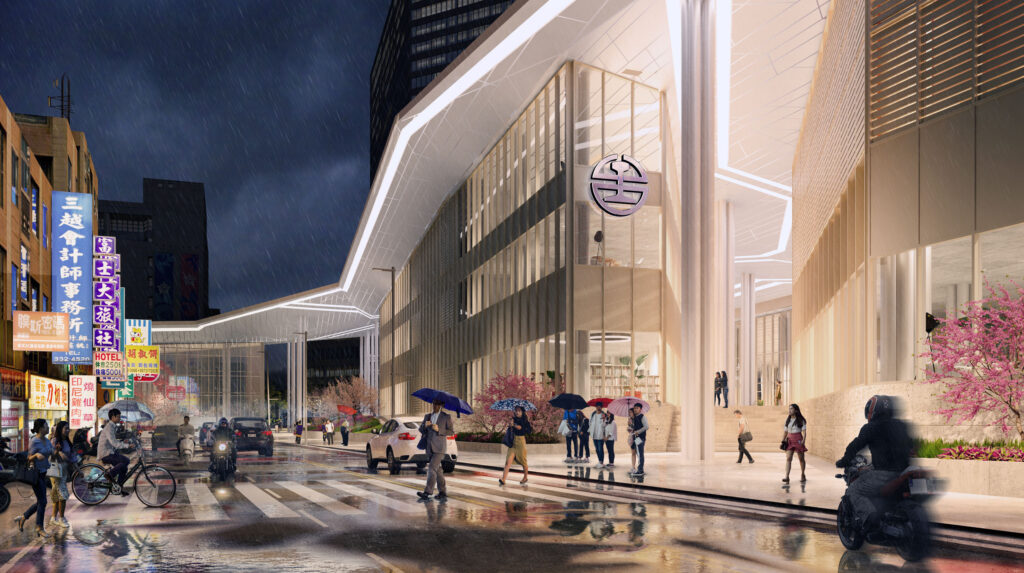
Taoyuan, Taiwan
Size: 62,675 m2
Status:Ongoing
Year:2020-2022
Project Realisation: 2024 – 2033
Collaborators: Sinotech Engineering Consultants, Inc. 財團法人中興工程顧問社
Role: Design Team
view more
Liantang, China
Size: 1.2 square kilometres Masterplan plus (A1) 16376 m2 Multifunctional Science Center and (A2) 50731 m2 of Scientist Suites
Status: TBA
Year:2022
Collaborators: LOLA Landscape Architects B.V. & 深圳市建筑设计研究总院有限公司 ( Shenzhen General Institute of Architectural Design and Research Co., Ltd. )
ฺLink to the brief
Role: Design Team on Multi-functional Science Center
view more
Abu Dhabi, United Arab Emirates
Size: 35,000 m2
Status: Architecture Design Development
Year:2021
Role: Design Team on Landscape Elements
view more
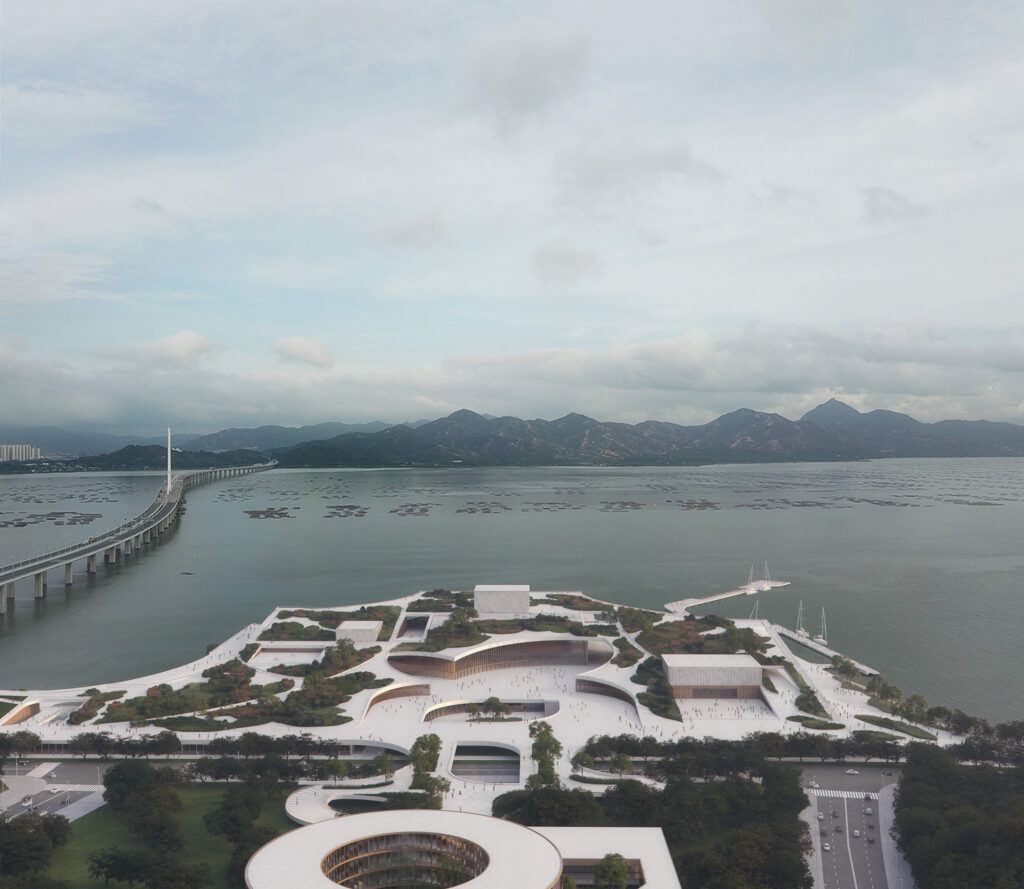
Shenzhen, China
Size: 170,000 m2 (South) , 167,000 m2 (North)
Status: Architecture Design Competition
Year:2020
Role: Design Team
The Hague, Netherlands
Status: Masterplan Study Vision
Year: 2019 -2020
Collaborators: The Hague Municipality and Rijksvastgoedbedrijf.
Role: Design Team on Architecture and Masterplan
view more
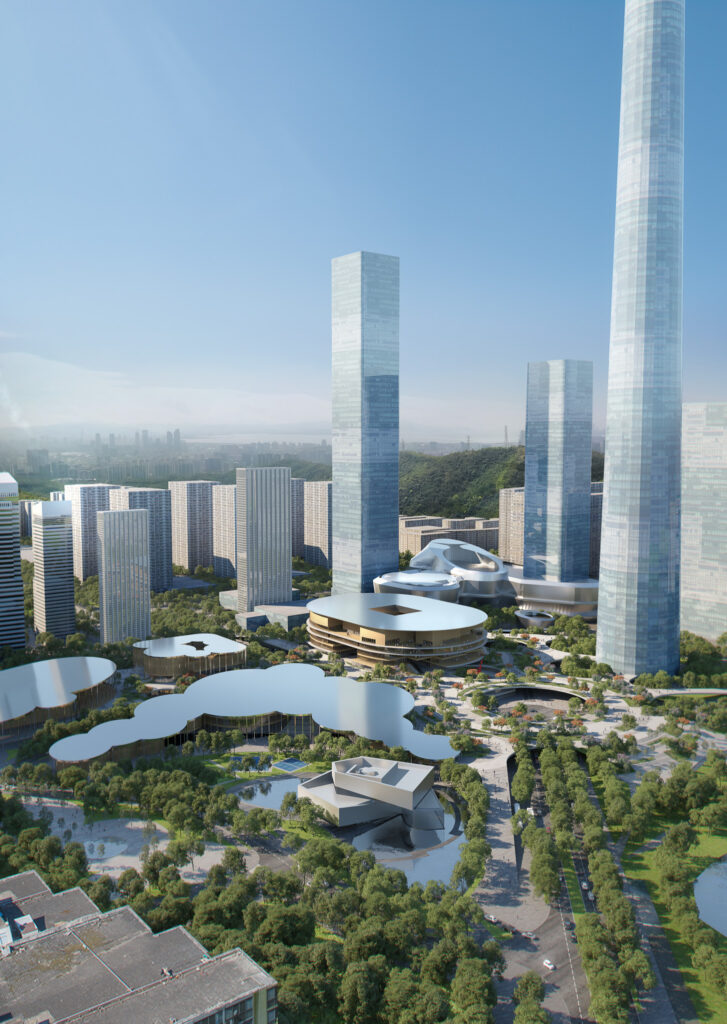
Shimao ShenKong
International Center
Shenzhen, China
Size: 94,985 m2
Status: Urban Design Competition
Year:2019
Role: Design Team
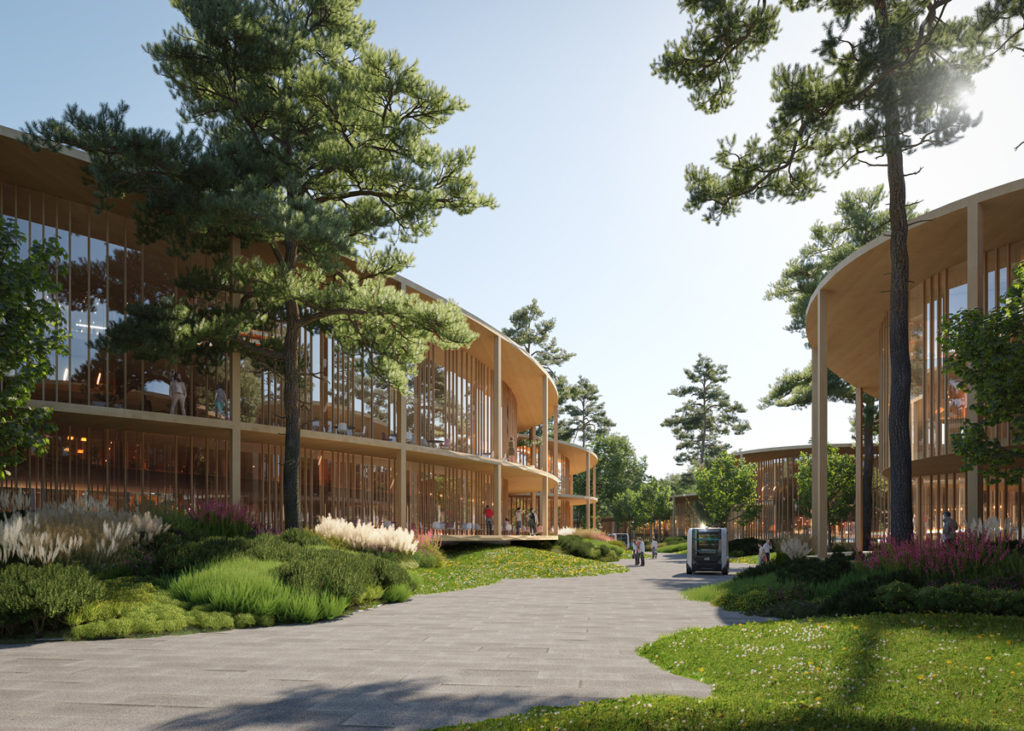
Commission Private Project
South Korea
Status : Design Study
Year: 2019
Amsterdam, The Netherlands
Size: 400 homes
Status: Ongoing – 1st Prize Competition –
Year: 2019 – 2020
Role: Design Team : Facade design
view more
Shenzhen, China
Size: 93,000 m2
Status: 1st Prize Competition
Year: 2018
Role: Design Team: Scheme and submission production
view more
Taipei, Taiwan
Size: 38,000m2
Status: Competition
Collaboration: MAYU Architects
Client: National Development Council/ Archives Administration.
Year: 2018
Role: Design Team
Shenzhen, China
Size: 63,000 m2
Status: 2nd Prize Competition
Year: 2018
Role: Design Team
Shenzhen, China
Size: 327,000 m2
Status: 2nd Prize Competition
Year: 2018
Role: Design Team
Shenzhen, China
Size: 106,000 m2
Status: Jury’s 1st place selection.
Year: 2018
Role: Design Team
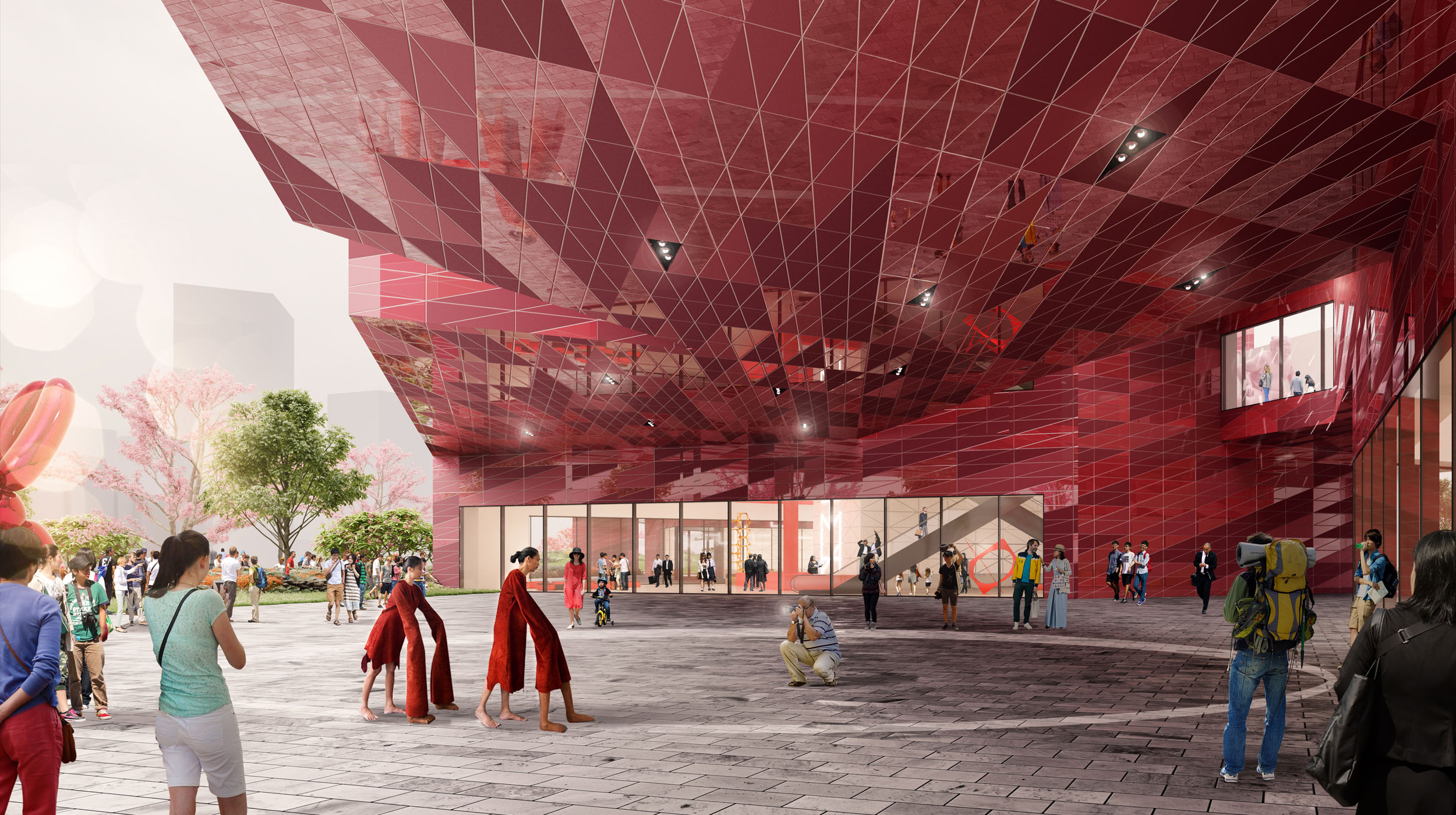
Taoyuan, Taiwan
Size: 29,000 m2
Status: Competition
Collaboration: Qlab
Year: 2018
Role: Design Team
selected projects:
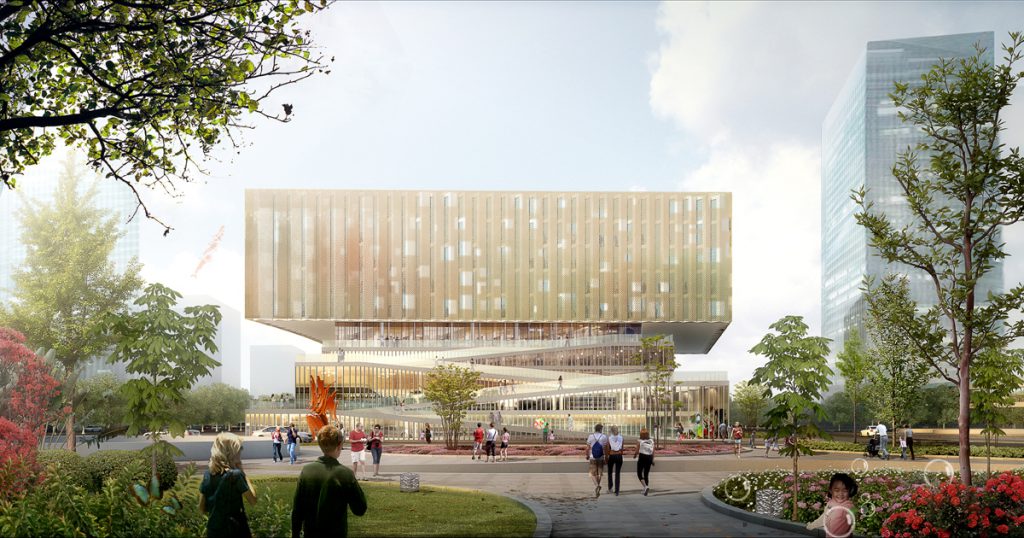
Courthouse for
Qian Hai Water City
Shenzhen, China
Size: 33748 m2
Status: Competition
Year: 2014
Role: Design Team
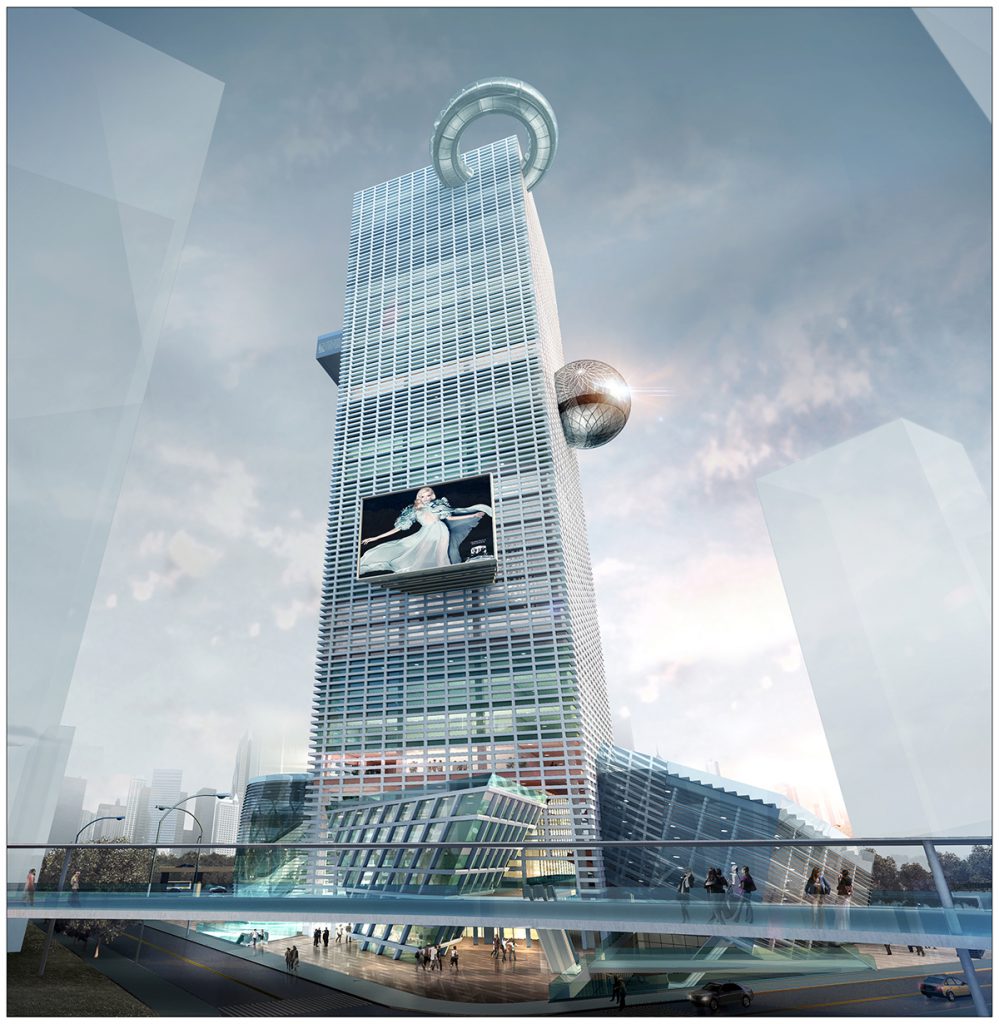
Qian Hai Financial Tower
Shenzhen, China
Size: 71,140 m2
Status: Competition
Collaboration: MVRDV and SCUT
Year: 2014
Role: Design Team
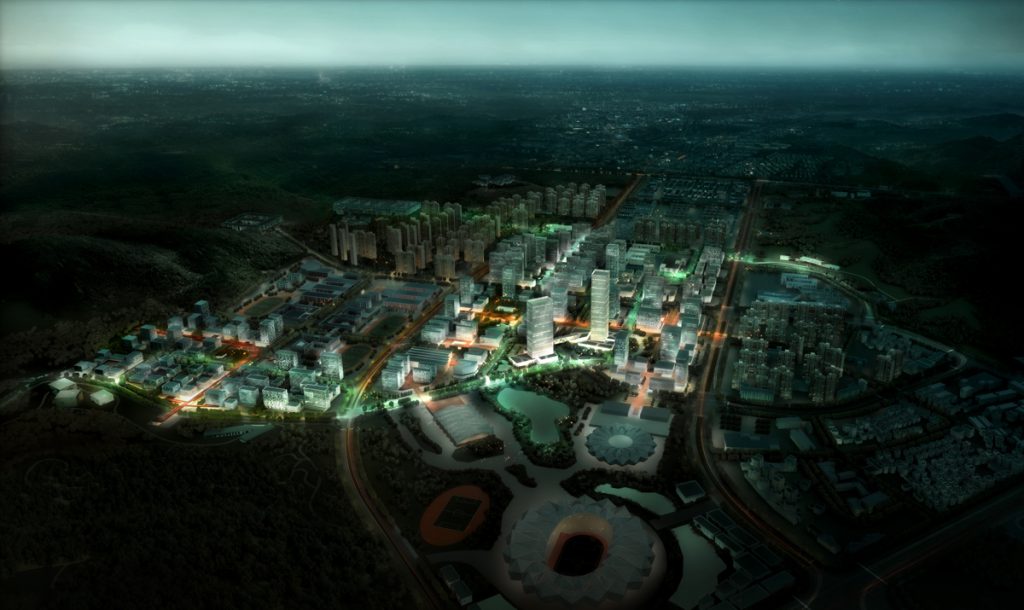
Dayun Active City
Shenzhen, China
Size: 1.2 km2
Status: Masterplan Competition
Year: 2014
Role: Design Team
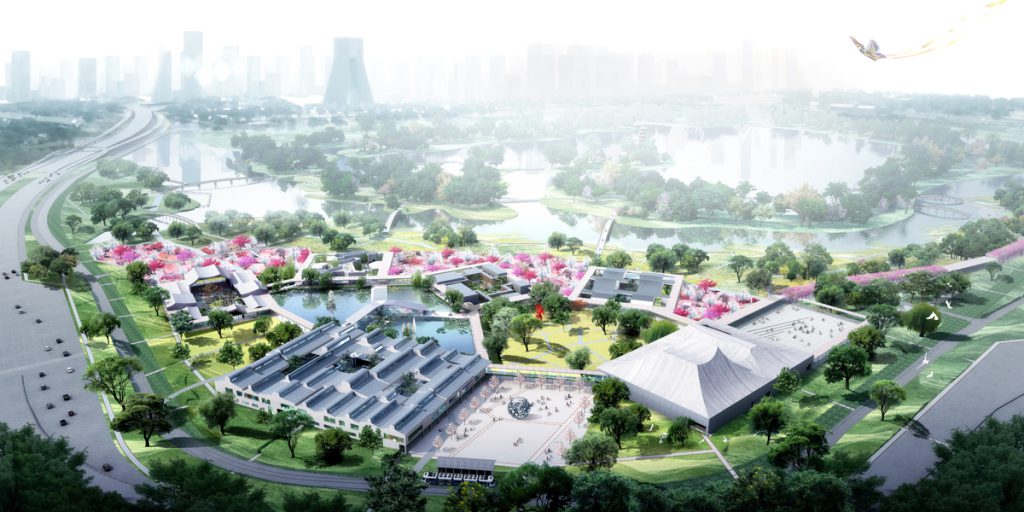
Guangzhou, China
Size: 34.45 hectare
Status: Cultural Masterplan Competition
Collaboration: MVRDV
Year: 2013
Role: Design Team
Internet platform
Size: limitless
Status: Competition entry (Short-listed)
Year: 2013
Role: Creative development & CGI
Team: Lara Lesmes & C. Fredrik V. Hellberg, Varis Niwatsakul & Veerasu Saetae, Tachapol Tanaboonchai & Suthata Jiranuntarat, Kanyaphorn Kaewprasert, Malavika Reddy,Taylor Lowe
2012
Badminton Court at Nang Loeng Horse Racetrack.
Team: Jirachaya Kerdpanya, Amanda Ellis, Vairs Niwatsakul, Verasu Sae-Tae
Supervisor: Aj. Kanwipa Methanuntakul (Pla)
Teacher Assistant / Guest Critic at INDA
Chulalongkorn University,
Bangkok Thailand
![]()
