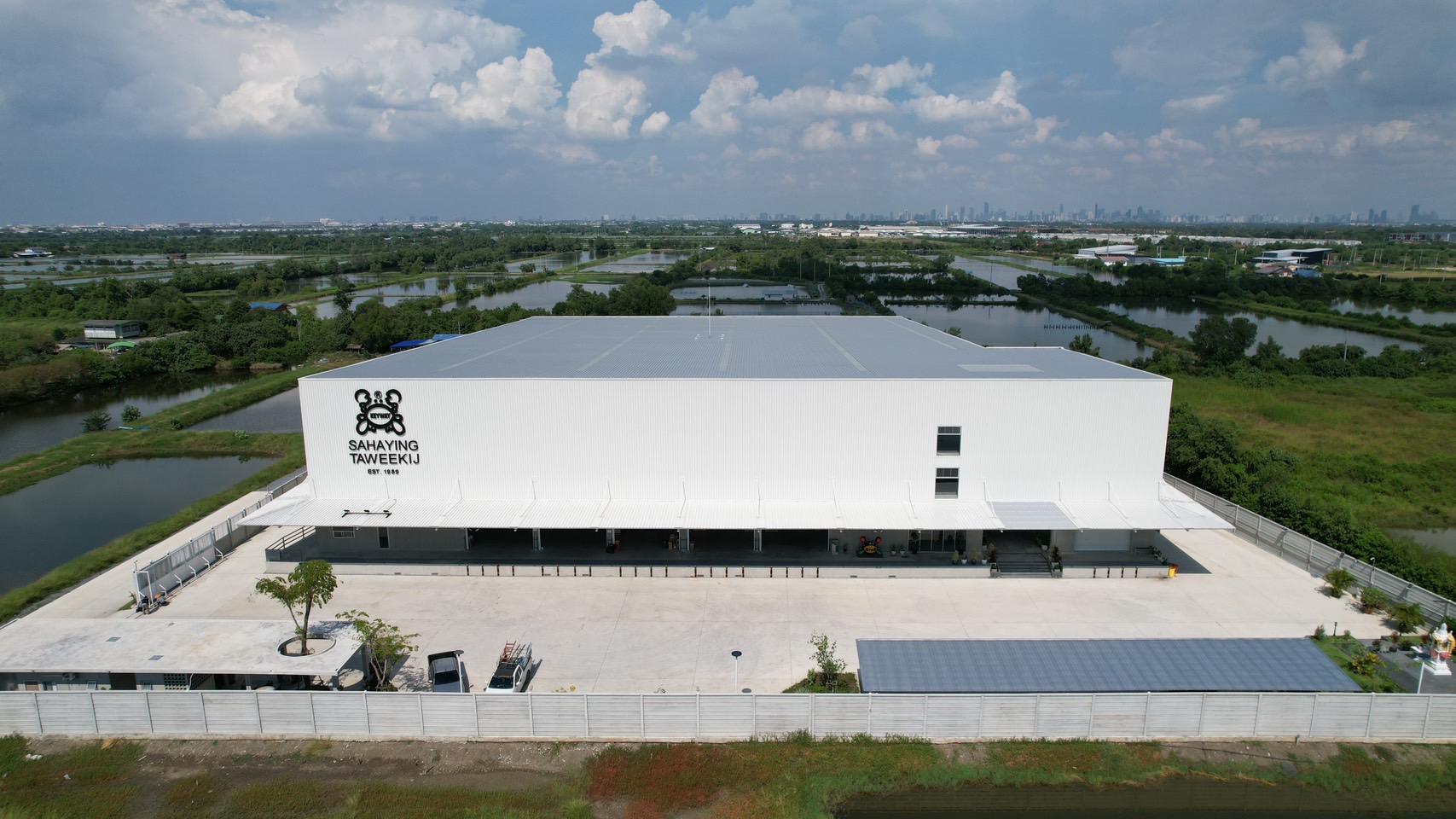The Luckyware Warehouse exemplifies a minimalist approach to architecture that prioritizes form and function. The building’s gird and alignment serve as invisible guidelines, providing a sense of structure and order to the storage space. The spatial planning is kept intentionally simple, making it easy to organize and access products. A white color palette was chosen to enhance the building’s aesthetic appeal and reduce visual clutter once the warehouse is operational. The resulting design seamlessly integrates form and function, creating an exceptional space for storage and organization.
The warehouse is currently under construction and is expected to be completed by August 2023.
