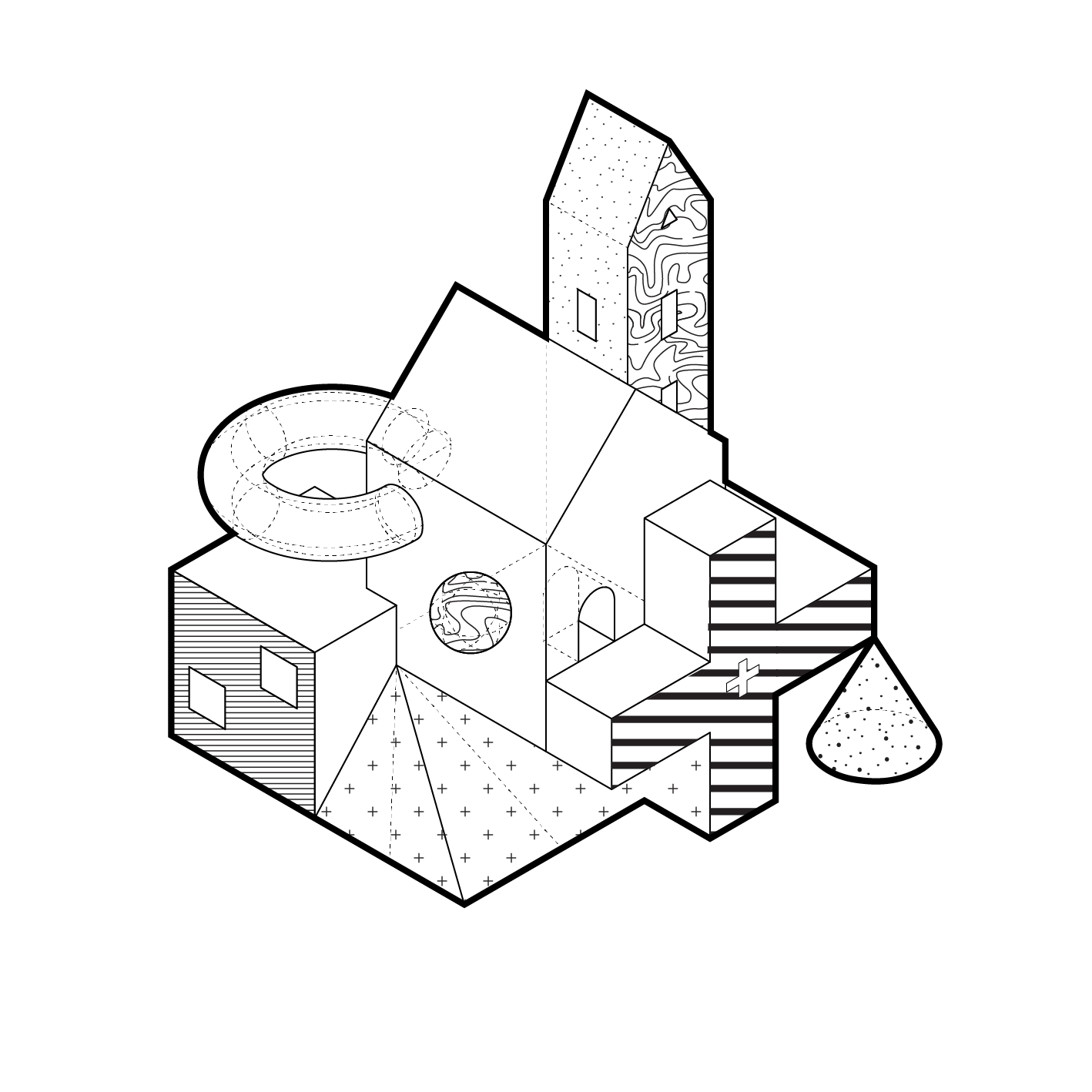After we arrive at the Beacon of Refuge. We start to explore the place. We store our bikes against the wall, gathering wood and light up a bonfire for cooking and boiling water. We begin to take a shower and wash our jerseys. We charge our electronic devices from the photovoltaic panel that provides the power for the cabin. We climb up the stair following the light from the sky-roof.
On the upper deck through the opening of the floor, we still feel the heat from the bonfire below. Looking out through the aperture of the wall seeing the landscape beyonds.
Later, we enter our sleeping cabin and open a small window for ventilation. We start to layer hay that we gathered nearby before preparing our sleeping bags. We ascend to the observation tower enjoy the breeze and stunning views of the coastline river while waiting for our lanterne rouge, who is expected to arrive soon!
Part 1: Additive Modular System & Facilities
The distance from Vidin to Ruse, Romania is 300 km, for 25 km the four modules (A, B , C , D) of the rest stops will be placed along the route.
Rest stop A is the necessity scenario which can be scattered and replaced other scenarios along the route.
Every 1 hr. or 25 km. cyclist should drink 500 ml. of water to prevent dehydrate. Rest stop B consists of facilities that accommodate cyclist for a quick stop every 25 km to fill up their water bottle.
After 4 hours or 100 km. of riding, a cyclist should stop to have a proper meal. Rest stop C provides space for cooking and long rest with elevated space to accommodate more groups.
200 km. is an ideal distance for a long ride. After whole day riding, a cyclist can have an overnight rest here and before continue their journey. Rest stop D is the deluxe scenario that consists of all the facilities from other scenarios.
Rest Stop A :
- Outdoor bike rack
- Seating
- Toilet and Bathroom
- Storage room for bicycle service
Rest Stop B :
- Outdoor bike rack
- Seating
- Toilet and Bathroom
- Storage room for bicycle service
- Covered bike rack
- Shaded seating
Rest Stop C :
- Outdoor bike rack
- Seating
- Toilet and Bathroom
- Covered bike rack
- Shaded seating
- Additional elevated rest area
Rest Stop D :
- Outdoor bike rack
- Seating
- Toilet and Bathroom
- Covered bike rack
- Shaded seating
- Sleeping cabin
- Observation deck
Velostop Cabin Module D: Beacon of Refuge
The cabin covers the area of 6 metres by 3 metres providing shading, bike rack, sitting area and bathroom at the ground floor. Climbing the ladder to the second floor, one will find a multi-functional bedroom that could accommodate 4-5 people for an overnight stay. Waking up in the early morning, one could climb up to the observation deck with 10 metres above the ground level to enjoy the views of the landscape beyond.
The cabin constructs with concrete foundation wall at ground level and with timber construction structure for the body of the cabin using the floor grid of 1.5 by 1 metre. Plywood and wood fibre insulation filling in between the wall structure providing the insulation. The facade is cladded with wooden slat envelope. The roof is waterproofed with a transparent polycarbonate layer topped with plywood boards. On the roof of the observation deck, a Photovoltaic panel will be installed providing electricity for small electronic devices.
CREDITS
view shortlisted from the official website link

